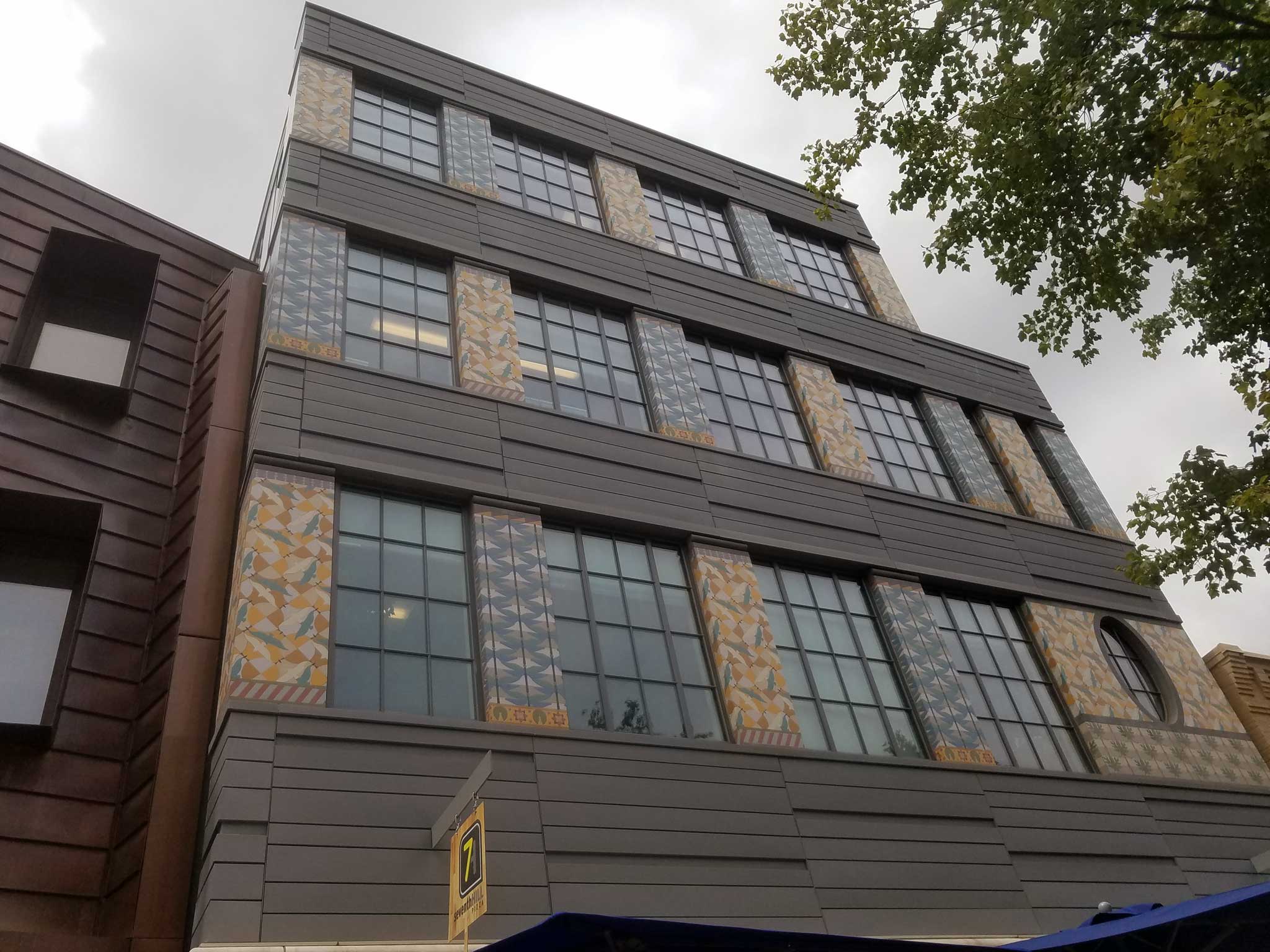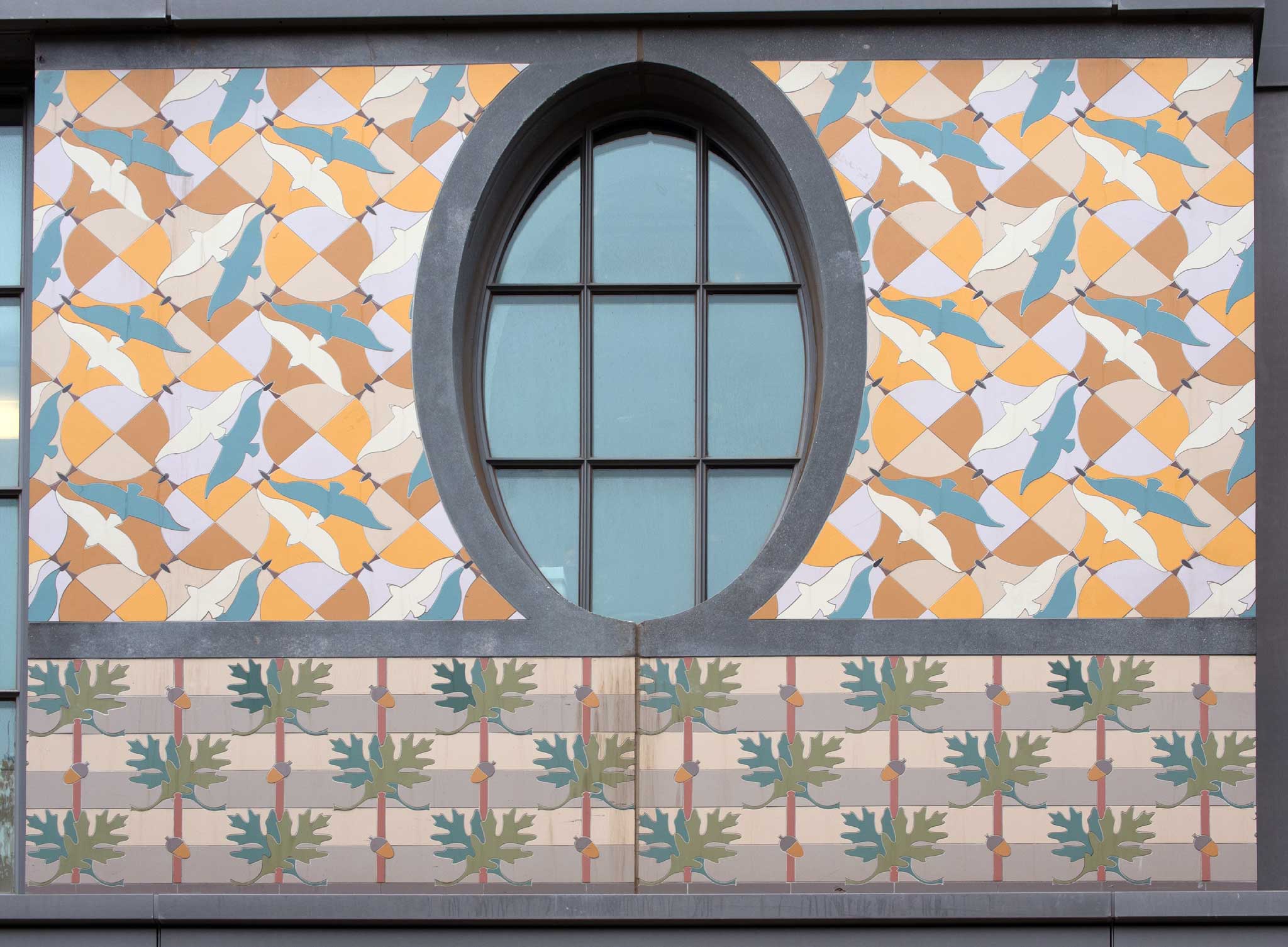Engineering Project 2017
Building Facade : 7th & Penn
Project Overview
This one-of-a-kind building facade is covered in custom-cut and fabricated tiles. OEC planned, and cut all these tiles and reassembled them for installation onto precast slabs that were applied to the building. With Digital Collaboration from the Architect Essocoff Associates, we were able to produce this entire pattern to fit the slabs with a 1/16” grout joint. Shown are some of the fixtures used when reassembling the tiles.
Base Design: Essocoff Associates



